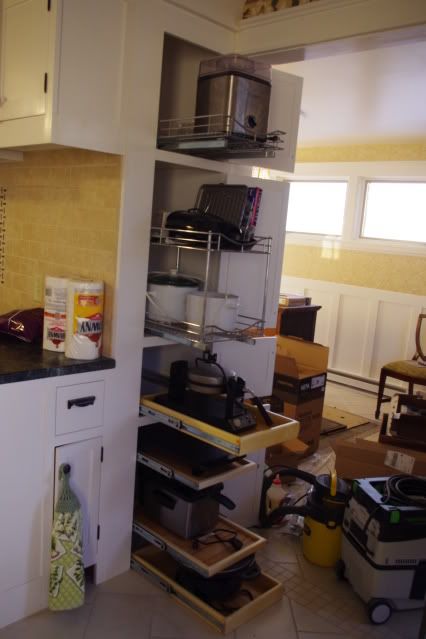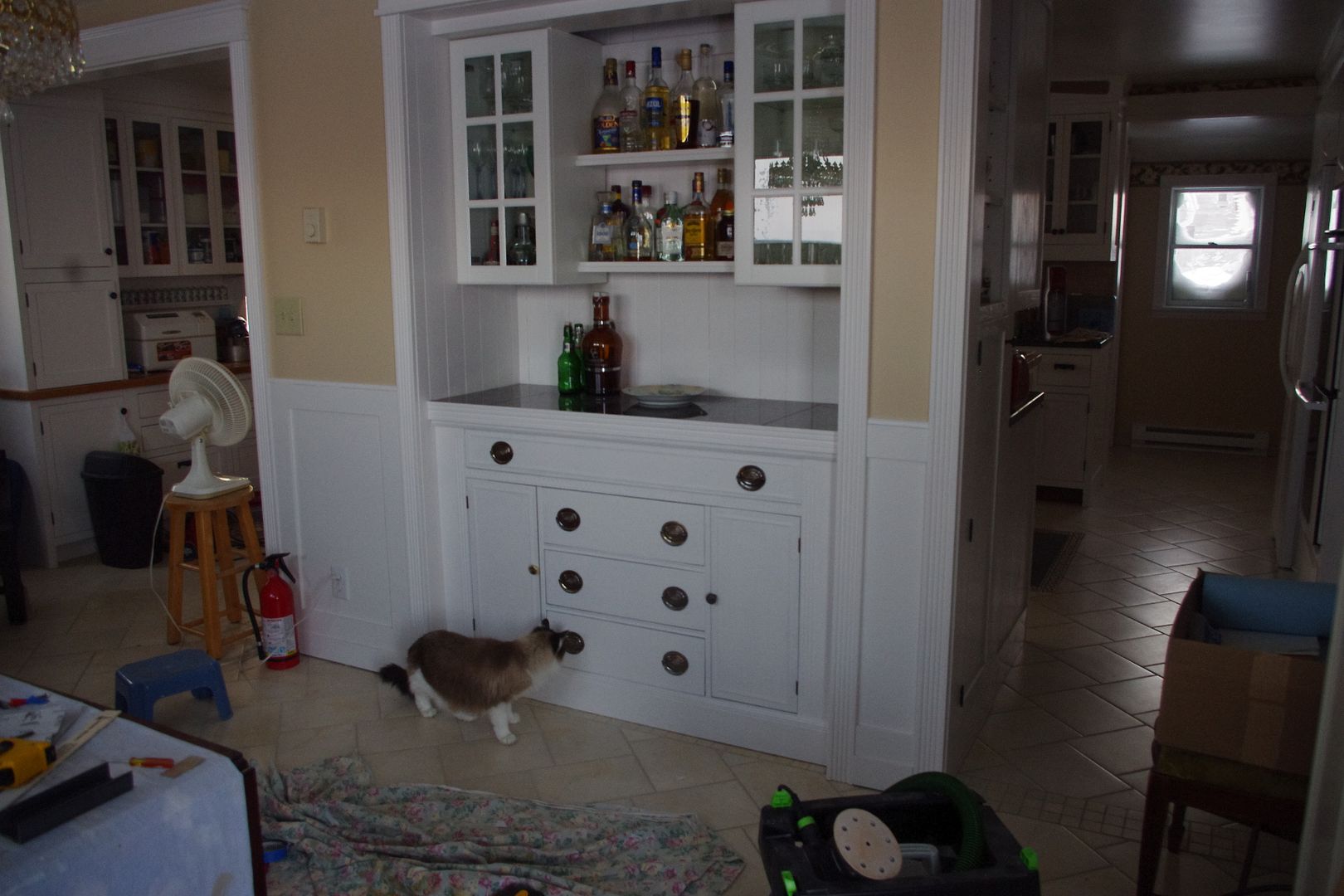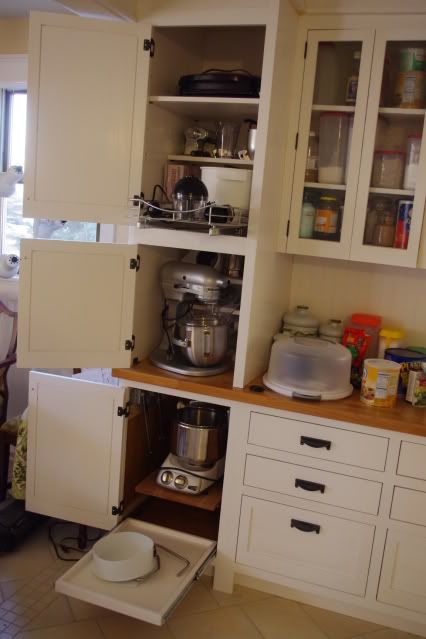More machine storage ideas
#11
Super Member
Join Date: Dec 2009
Location: Somewhere in Time
Posts: 2,697
I purchased a 12 x 30 building from RTO (Rent to Own) to use as a cabin. It was paid off last July. Several years ago I had a company build a 16 x 30 building on my land, but at that time I could pay cash. I also have a 12 x 20 that will be my studio once I get the cabin completed. The new one is closer to the water line and septic system. Power will be solar/turbine with battery storage. Fortunately, my 7 acres are unrestricted. All this is now grandfathered on my property (which is very important). I also had the foresight to purchase my land on a major US highway.
#12
Super Member
Join Date: Oct 2013
Location: Centralia, WA, USA
Posts: 4,890
A square shape costs less to heat than a long skinny shape with a circle being best of all. There's less outside perimeter per sq. ft. the closer you get to a circle shape. Unless you want the upper wall space for machine heads or portables, I'd be inclined to go with the square space and no wall in the middle. Just line your cabinets up back to back down the middle.
Rodney
Rodney
#13
We don't have central heating - it will all be electric peripheral heat. Electric is the only source of power we have on the property, and have no desire to install a propane tank.
If the County does not object, and this does not turn out to be way more cost that we think - it will be a 30x18 building with the main work area being 24x18 and the the 6x18 area divided up into a small office, a water closet for the compost toilet, and a small walk in closet on the end.
Now I'm thinking of woodwork, doors and cabinets I might be able to salvage out of the old farmhouse. Most of the lower level was "updated" but upstairs still has original woodwork from when it was built in the 1920's. Nothing fancy as it was the upstairs, but I love the older stuff and it will just be burned/buried if no one wants it.
If the County does not object, and this does not turn out to be way more cost that we think - it will be a 30x18 building with the main work area being 24x18 and the the 6x18 area divided up into a small office, a water closet for the compost toilet, and a small walk in closet on the end.
Now I'm thinking of woodwork, doors and cabinets I might be able to salvage out of the old farmhouse. Most of the lower level was "updated" but upstairs still has original woodwork from when it was built in the 1920's. Nothing fancy as it was the upstairs, but I love the older stuff and it will just be burned/buried if no one wants it.
#15
Super Member
Join Date: Oct 2011
Location: dallas tx.
Posts: 5,172
To answer Rodney's question of the aluminum wiring, it gets HOT. My sister has had the problem and had to redo a lot of Alum wire, also the walls have very little insulation and the wood is so thin, She freezes in the winter and smothers in the summer. Just my opinion.
#16
You may want to incorporate some of these ideas:
http://www.viralnova.com/simple-home-ideas/
7, 30, and 34 make me itch to hack things apart and replicate some of that... if you're building from scratch, or even modifying without having to "live" in the space for a bit, I think it would be really doable... I really like 7. Good thing we don't have any long hallways or DH would come home to a demolition zone.. I can see a row of machines along both sides of a hallway leading to the studio.... mmmmm.
http://www.viralnova.com/simple-home-ideas/
7, 30, and 34 make me itch to hack things apart and replicate some of that... if you're building from scratch, or even modifying without having to "live" in the space for a bit, I think it would be really doable... I really like 7. Good thing we don't have any long hallways or DH would come home to a demolition zone.. I can see a row of machines along both sides of a hallway leading to the studio.... mmmmm.

#17
I love neat storage ideas - however this building won't have anything like that. Very plain as it's way more for display than anything else.
Tammi - if you love storage ideas like that, you should see my kitchen. It was the last room in the house we redid, and we built the cabinets so put all kinds of neat storage and other things into it. Baking is another hobby I have, and I have more cake/pie pans than most, and I love electric kitchen gadgets so I have a lot of them.
Tammi - if you love storage ideas like that, you should see my kitchen. It was the last room in the house we redid, and we built the cabinets so put all kinds of neat storage and other things into it. Baking is another hobby I have, and I have more cake/pie pans than most, and I love electric kitchen gadgets so I have a lot of them.
#18
#19
Tammi - if you love storage ideas like that, you should see my kitchen. It was the last room in the house we redid, and we built the cabinets so put all kinds of neat storage and other things into it. Baking is another hobby I have, and I have more cake/pie pans than most, and I love electric kitchen gadgets so I have a lot of them.
 I don't do a lot of baking anymore now that it's just the two of us, but I have all of the paraphernalia and the storage problems that go with it. I currently have 2 ugly free standing Ikea Pax cabinets that hold most of the overflow that the "pantry" can't handle. I think that's why I love some of the storage that the Ikea kitchens have, but it's just not in the budget to do the $10k kitchen I'd like to do after I spent it all on sewing machines. That doesn't include knocking the wall out to make room for it either.
I don't do a lot of baking anymore now that it's just the two of us, but I have all of the paraphernalia and the storage problems that go with it. I currently have 2 ugly free standing Ikea Pax cabinets that hold most of the overflow that the "pantry" can't handle. I think that's why I love some of the storage that the Ikea kitchens have, but it's just not in the budget to do the $10k kitchen I'd like to do after I spent it all on sewing machines. That doesn't include knocking the wall out to make room for it either.
#20
I'm very into hiding appliances - and I have a lot of them too!

We moved the wall of the kitchen into the room and made this double wall with storage on both ends.
The door/drawer next to the Appliance cabinet runs behind the front cabinets, and is 26" deep so I can store my cutting /candy making boards and rolling pins. The front cabinets in that spot are a shallow to make room for the back storage.
This is the dining room side of the wall - and one of the reasons I really want my dining room back. Right now my quilting frame is right in front of this.

And on the opposing wall to the appliance stack in the kitchen - my baking center. This is an 'in progress" picture from 2 years ago. I love my baking center. The lower mixer is on a pull up/out tray.

Back to the building, I'm thinking of making the "closet" larger and into a "clean room" for refinishing cabinets. I can put 18" deep shelves to serve as "drying racks" and it really does not need that much room for working. I'd do the stripping outside, and this would be for sanding and finishing. I've got a Festool sander with the vacuum unit, so it wouldn't be getting sanding dust all over the place. I've used it in the dining room so I know how good it is as containing dust.

We moved the wall of the kitchen into the room and made this double wall with storage on both ends.
The door/drawer next to the Appliance cabinet runs behind the front cabinets, and is 26" deep so I can store my cutting /candy making boards and rolling pins. The front cabinets in that spot are a shallow to make room for the back storage.
This is the dining room side of the wall - and one of the reasons I really want my dining room back. Right now my quilting frame is right in front of this.

And on the opposing wall to the appliance stack in the kitchen - my baking center. This is an 'in progress" picture from 2 years ago. I love my baking center. The lower mixer is on a pull up/out tray.

Back to the building, I'm thinking of making the "closet" larger and into a "clean room" for refinishing cabinets. I can put 18" deep shelves to serve as "drying racks" and it really does not need that much room for working. I'd do the stripping outside, and this would be for sanding and finishing. I've got a Festool sander with the vacuum unit, so it wouldn't be getting sanding dust all over the place. I've used it in the dining room so I know how good it is as containing dust.
Thread
Thread Starter
Forum
Replies
Last Post
craftybear
Links and Resources
16
08-17-2010 01:12 PM
craftybear
Links and Resources
2
06-15-2010 11:49 AM


